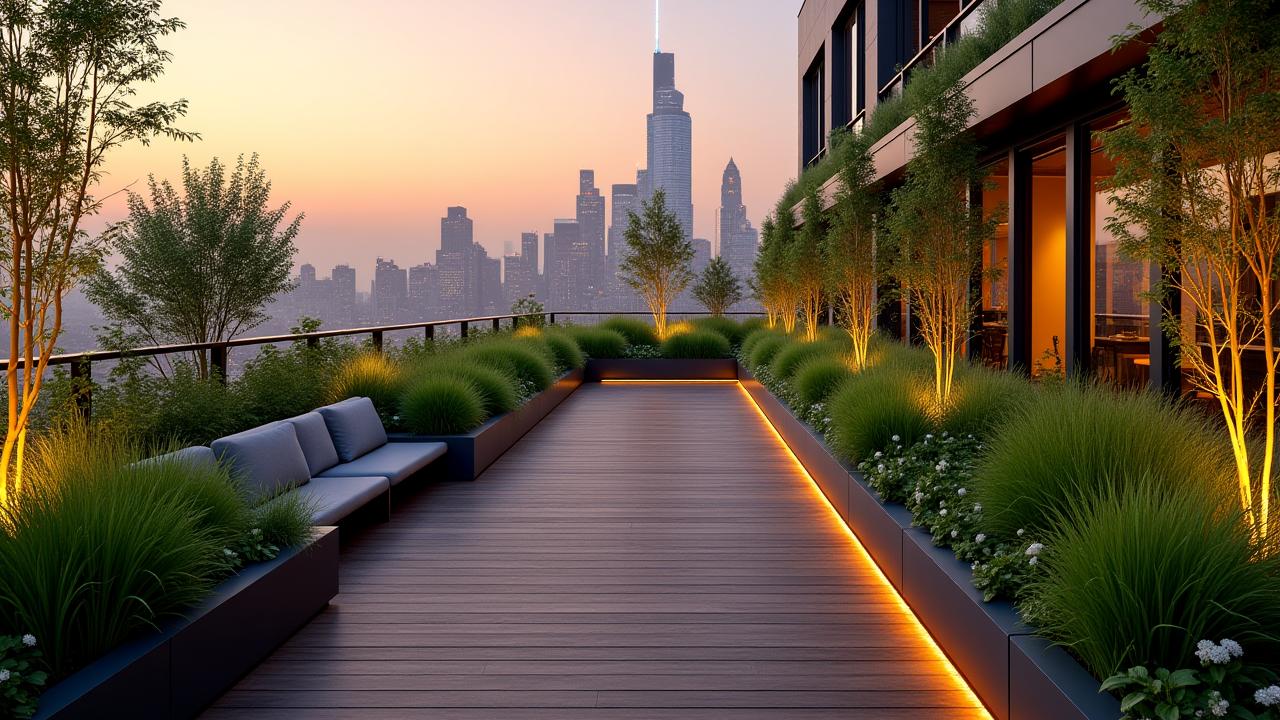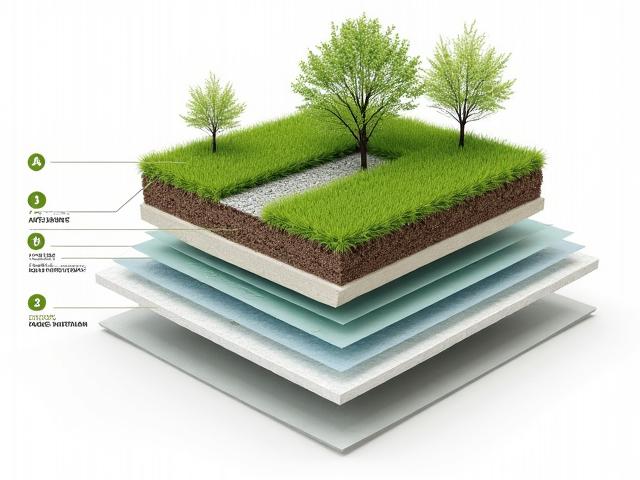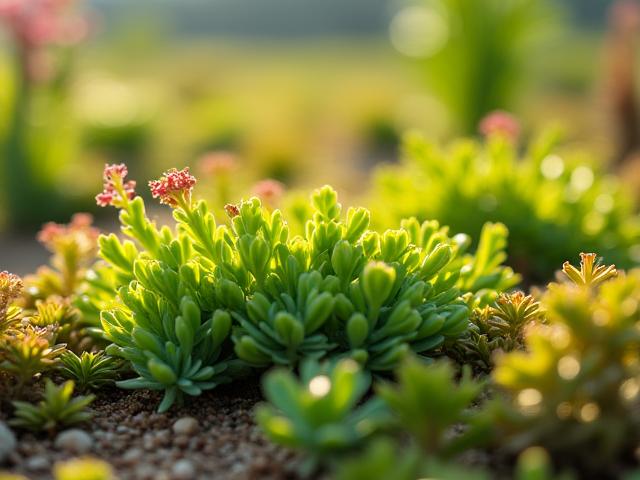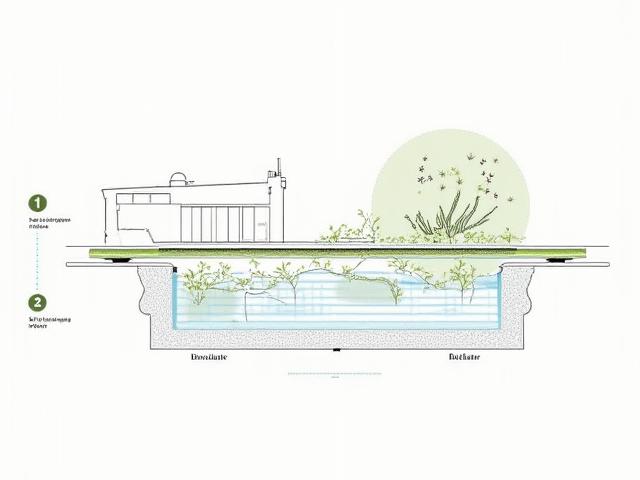
Transform Unused Rooftop Space Into Valuable Green Infrastructure and Urban Oasis
In dense urban environments where ground-level green space is limited, your rooftop offers untapped potential for recreation, sustainability, and property value enhancement. Phytomorivaxlendra specializes in creating secure, successful elevated landscapes.
Assess Your Rooftop Potential View Rooftop PortfolioThe Multi-Benefit Value of Rooftop Gardens
Rooftop gardens are not merely decorative elements; they function as essential green infrastructure, providing measurable environmental, financial, and amenity benefits to urban properties.
Stormwater Management
Absorb up to 80% of rainfall, significantly reducing runoff, alleviating stress on municipal drainage systems, and potentially leading to stormwater fee reductions.
Energy Efficiency (HVAC)
The evaporative cooling effect of plants and soil reduces the 'stack effect,' resulting in up to 25% lower air conditioning costs during summer months.
Urban Heat Mitigation
By reducing ambient roof temperatures by 30°F–80°F, green roofs actively combat the urban heat island effect, improving microclimates around the building.
Property Value & ROI
They transform unusable space into highly desirable amenities, attracting tenants, improving occupancy rates, and contributing to LEED and other green building certifications.
Leveraging Financial Incentives
Many municipalities and states offer incentives, tax abatements, and fee reductions for the installation of certified green roofs. Our feasibility studies incorporate these opportunities to maximize your return on investment.
Structural Considerations & Engineering Expertise
The successful vertical transformation of any building begins with meticulous structural integrity analysis and flawless waterproofing integration. We manage complexity so you can enjoy tranquility.
Precise Load Calculations and Weight Management
Phytomorivaxlendra coordinates with certified structural engineers from the initial assessment phase. We analyze the existing roof structure, calculate maximum safe weight loads (saturated), and determine if minor reinforcement is required, ensuring every design adheres to strict safety margins.
- Use of ultra-lightweight, engineered growing media formulations.
- Modular system design for optimal and distributed weight displacement.
- Code compliance and permitting managed by accredited professionals.
Waterproofing Protection and Root Barriers
The integrity of your building envelope is paramount. Our installation process guarantees the protection of the existing system and includes multi-layer strategies for optimal drainage and impenetrable root protection.

Plant Selection for Extreme Rooftop Conditions
Rooftops are inherently challenging environments, facing intense solar radiation, high wind loads, and rapid temperature fluctuations. Our botanical expertise ensures robust, climate-adapted plant communities thrive year after year.
Addressing Unique Elevated Challenges
- **Wind Exposure:** We select species with flexible stems or low profiles to resist desiccation and physical damage.
- **Temperature Extremes:** Plants must tolerate both scorching summer heat and winter freeze-thaw cycles typical of the St Mary's region.
- **Shallow Soil Depth:** Selection prioritizes plants with shallow, fibrous root systems adapted to minimal growing media.
We specialize in native, drought-resistant varieties perfect for our Pennsylvania climate. For detailed drought-tolerant strategies, please visit our Resilient Design page.

Rooftop Planting System Depths
| System Type | Soil Depth Range | Primary Function |
|---|---|---|
| Extensive Green Roofs | 2 - 6 inches (5 - 15 cm) | Environmental benefits (stormwater, cooling). Low maintenance. |
| Semi-Intensive Systems | 6 - 12 inches (15 - 30 cm) | Amenity space mixed with ecological benefits. Allows grasses and small shrubs. |
| Intensive Gardens | 12+ inches (30+ cm) | Park-like environments, large planters, diverse plantings, high amenity value. Requires higher structural capacity. |
Rooftop Garden Design Applications
From passive environmental surfaces to vibrant social gathering spaces, we match the right green roof methodology to your building's structural capacity and desired function.
Extensive Eco-Roofs
Lightweight systems predominantly covered in Sedum mats. Focuses purely on energy savings, stormwater capture, and urban heat mitigation. Ideal for commercial buildings with strict load limits.
View PortfolioIntensive Garden Retreats
Full-featured landscapes with deep soil, allowing for lawns, large shrubs, permeable paving, and outdoor kitchens. Creates park-like residential or corporate amenities.
View PortfolioCorporate Amenity Spaces
Designs focused on employee wellness and client entertainment. Features include dedicated seating zones, shade structures, and resilient container plantings for flexible reconfiguration.
View PortfolioSee how these applications translate into stunning, functional spaces.
Explore Our Case StudiesWater Management for Rooftop Success
Efficient water delivery and expertly integrated drainage are fundamental to the longevity of roof structure and the health of the garden. We design integrated, smart irrigation and drainage systems.
Precision Irrigation and Conservation
Rooftop gardens require targeted hydration due to high evaporation rates. We exclusively utilize micro-drip irrigation combined with smart scheduling controllers featuring hyper-local weather sensors. This ensures minimal water waste and maximizes plant health.
- High-efficiency sub-surface drip irrigation.
- Integration with rainwater harvesting systems where feasible.
- Specialized moisture-retentive growing media.

Maintenance Planning & Long-Term Care
A thriving rooftop garden requires specialized care logistics. Our maintenance programs consider altitude, accessibility, and seasonal demands specific to elevated planting systems.
Accessibility & Logistics
We plan for safe, efficient equipment access, debris removal, and materials replenishment, coordinating all logistics with building management and safety protocols.
Seasonal Adaptation
Tasks are hyper-calibrated for the rooftop environment: Winterization of irrigation and drainage inspection occurs every Fall; Spring includes structural monitoring and soil replenishment.
Warranty Assurance
Long-term landscape warranties are only valid with consistent, professional maintenance compliant with engineering specifications and local codes. We ensure full compliance.
Transform Your Rooftop Today
The first step toward maximizing your urban property's potential is a comprehensive feasibility and structural assessment.
Request Your Complimentary Rooftop Garden Feasibility Study
Our study evaluates structural capacity, logistics, regulatory guidance, and provides a clear project scope and investment proposal tailored to your specific building.